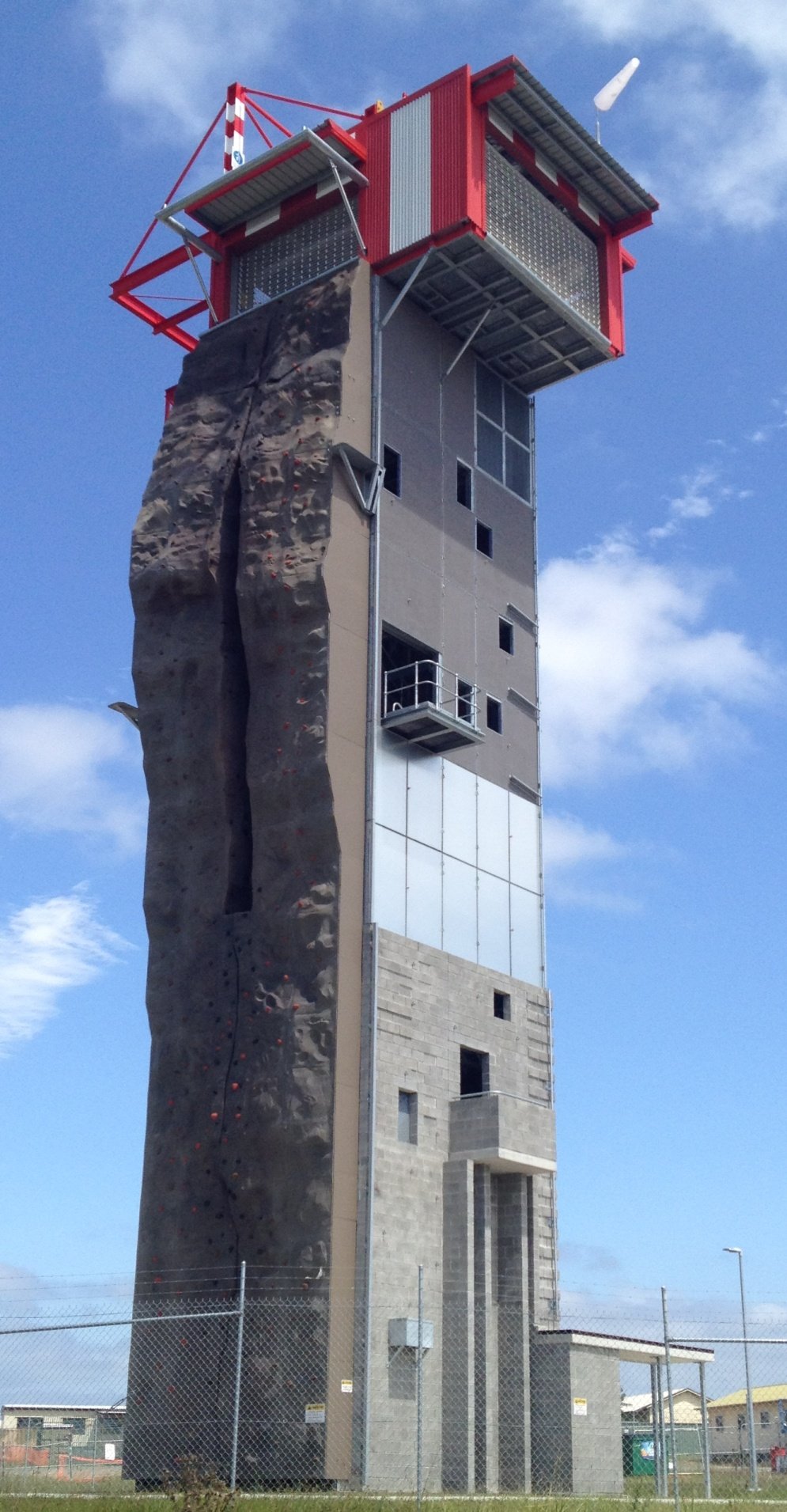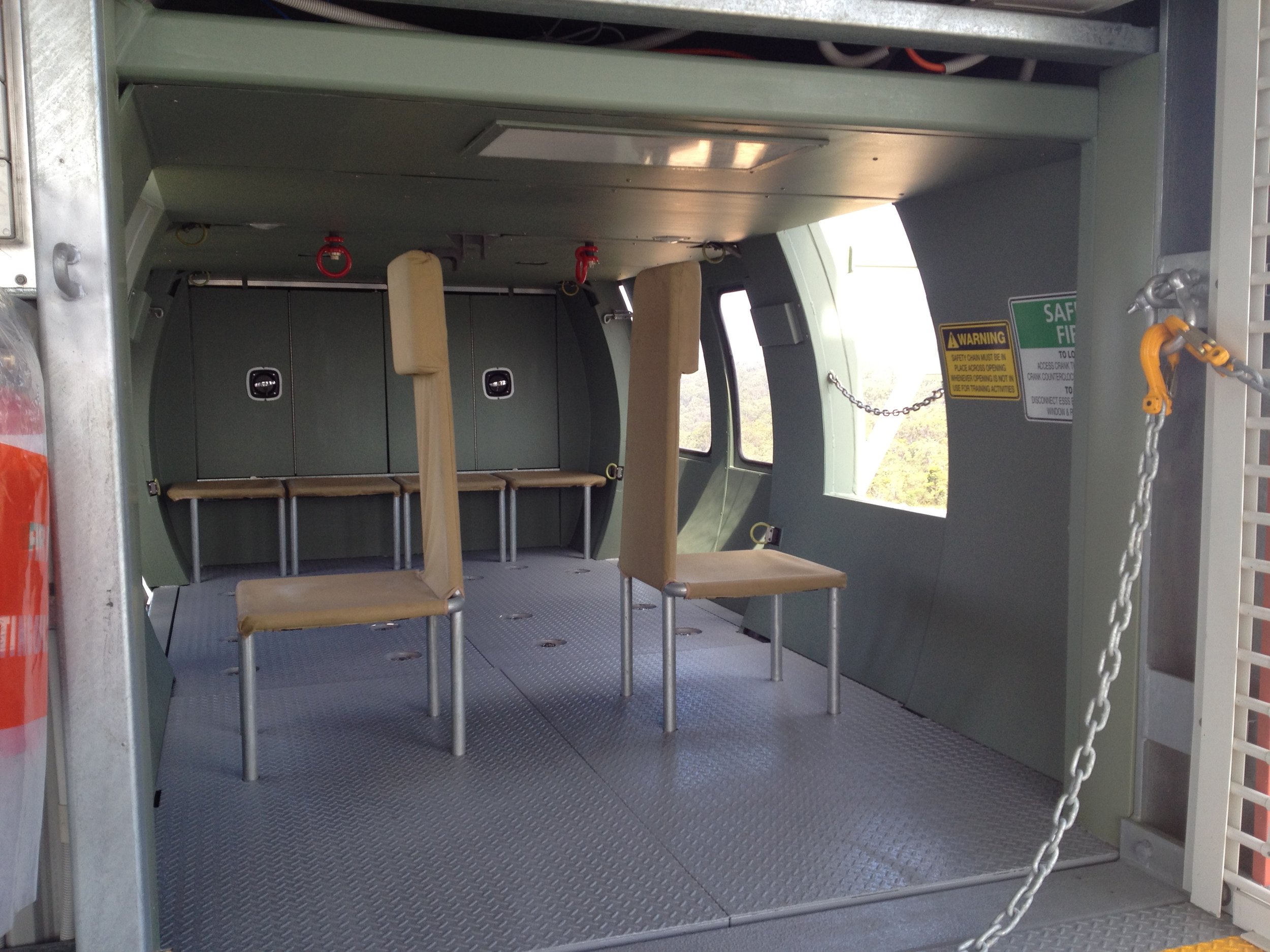Rappelling Tower - Singleton
Overview
This design and construct project was delivered under Defence’s PDS delivery framework. The project ran for 20 weeks (on site for 6 weeks) and involved the construction of a 28m high hot dip galvanised structural steel rappelling tower at Singleton Military Area. All works were delivered seven weeks earlier than the contracted Date for Completion.
In general terms, the works involved six reinforced concrete piles to foundation material of suitable bearing capacity (6.5m deep); erection of hot dip galvanised structural steelwork, including a sub-structure for the rappelling wall; installation of Webforge floor grating and Monowills handrails; installation of a structural grade plywood rappelling wall with textured paint; installation of four solar powered LED aviation lights and one solar powered LED street light; construction of a chainwire fence and single leaf pedestrian gate at the base of the tower and installation of soft-fall to the base of the tower; and prior to the commencement of the piling, a geotechnical investigation was completed as an input to determine the required dimensions for the piles, which were then designed by a structural engineer.
The project involved detailed design and the production of a number of shop drawings to ensure there were no clashes with any of the elements. [2] An excavator with auger attachment was used to drill 900mm dia. x 6.5m deep holes and then drop in the reinforcement cage prior to pouring the concrete piers.[3] Erection of the structural steelwork commenced immediately following the fabrication and galvanising of the steelwork. This included the installation of the sub-structure for the rappelling wall, which was designed not only to withstand the loads applied during rappelling, but also potential future loads that will be applied if the user group wants to install hand holds to the wall and use it as a climbing wall.
[4] The sub-structure was broken up into five equal sections and the structural grade plywood was fixed to each section on the ground. The individual sections were craned into position as complete units.
The final element of the structure was the sub-frame for the solar panel. This was fixed to the top level of the tower to maximise the potential solar gains. Four solar powered LED aviation lights and one solar powered LED street light (fed from the solar panel fixed to the sub-frame noted above) were then installed. A 1.8m high galvnaised chain wire mesh fence and a single leaf pedestrian access gate was installed to prevent unauthorised access to the tower.
[5] The final activity prior to handover was the installation of the soft-fall at the base of the tower.
Location
Singleton, New South Wales
Client
Department of Defence
Value
$800,000
Contract Type
Design & Construct




